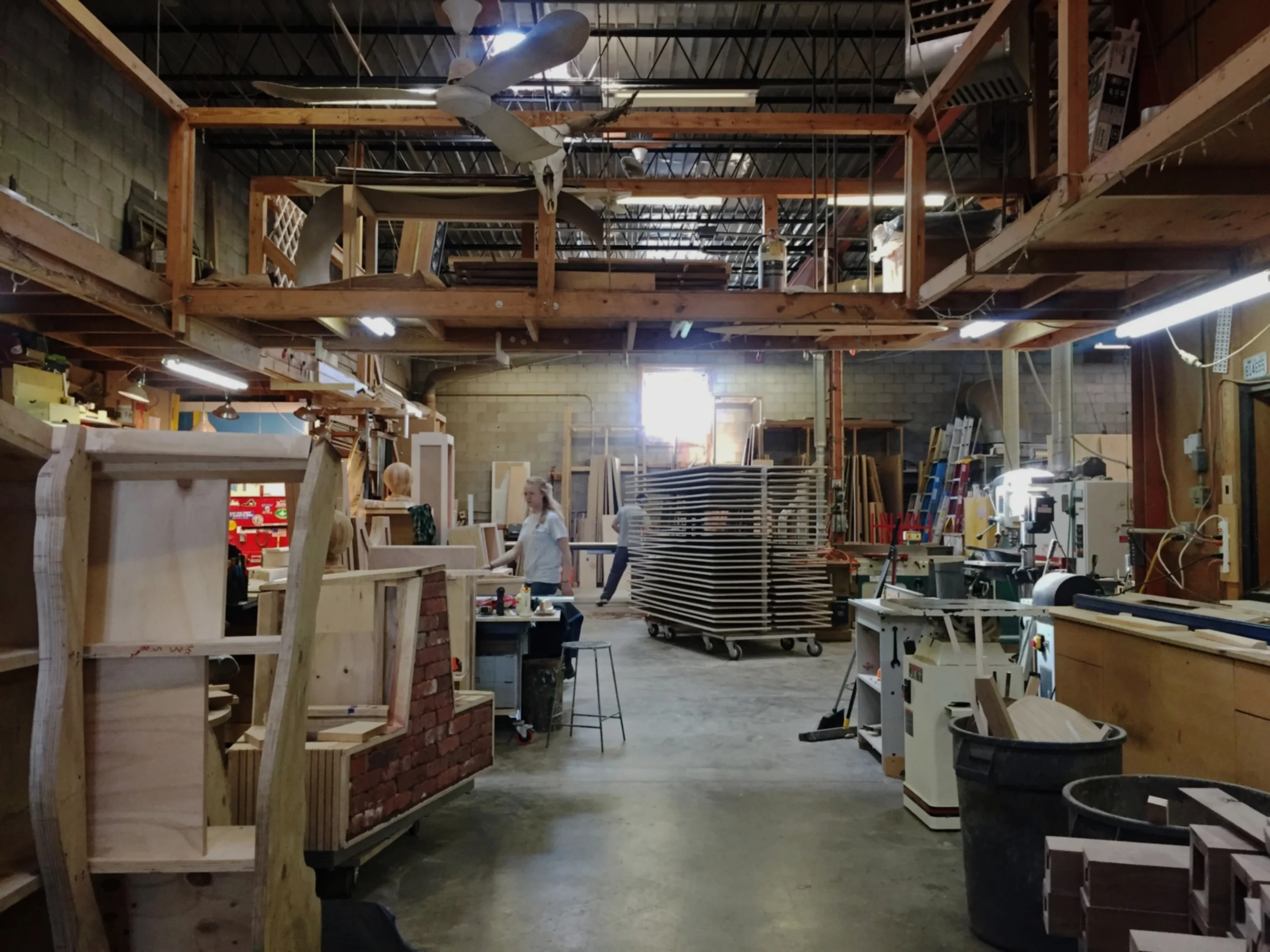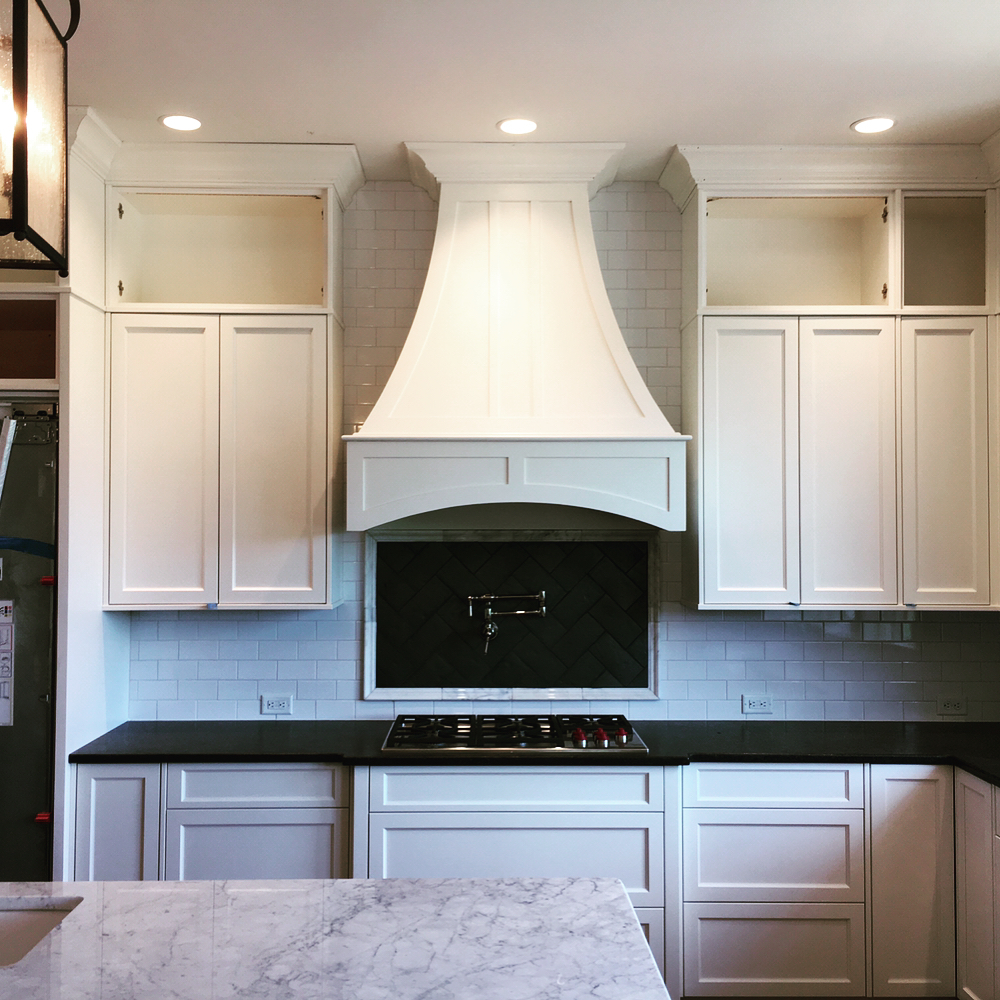Consultation
Our process starts with an initial consultation with the client. You will bring in photos, mood boards, or samples of things you like and we will discuss them in the context of your house plans, budget and lifestyle. During this time, we will work directly with you and your contractor to ensure all the design decisions meet your expectations and can be implemented in your home.
Design
Once the house, renovated area or addition have been framed in, we take final measurements and tweak the design in any ways needed to make it work within the space. Once these are taken, we create an AutoCAD drawing to show both you and your contractor or designer exactly how the design will be implemented. We will make any revisions needed and review these with you before installation begins.
Materials
We work with you to determine which materials make the most sense for your project. We can use nearly any kind of wood product you may be interested in, including walnut, cherry, oak or salvaged materials. We take into consideration any special hardware or finishes you may want at this time.
Production
Ninety percent of the production process happens in our workshop, by hand. We have access to metal workers, furniture makers and a professional paint booth in our shop, so that we can create a unique, high quality product. Production time can vary depending upon the size of the project.
Installation
Depending upon the project and contractor, we will either supervise the installation of our cabinets or complete the installation ourselves. In either case, we are always on hand to answer questions, make any last minute tweaks and ensure everything is handled and installed correctly and with care.






